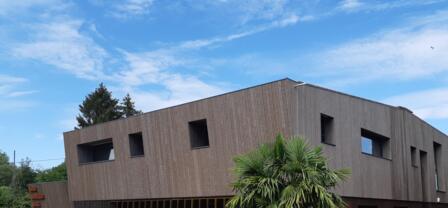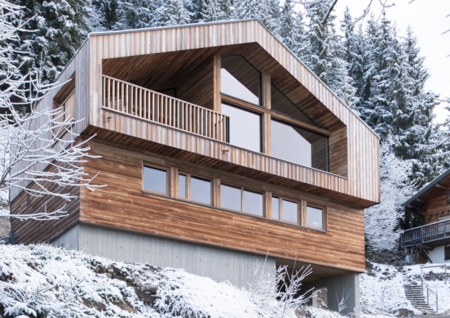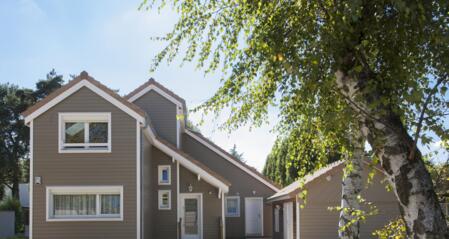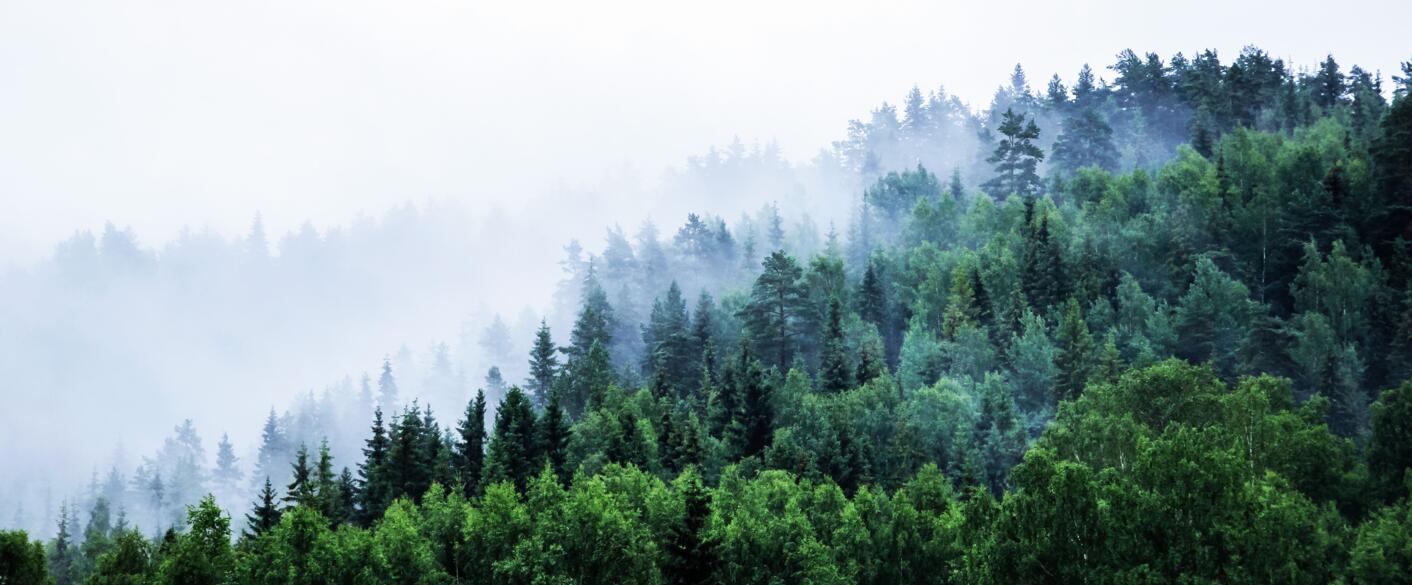
Douglas fir cladding / Linéa / Malt 112 - Credits: Project: Le Sekoia - Residential complex - Developer: Immoxalis - Architect: MC+Architecture - Installer: Charmo'Ossature

Douglas fir cladding / Linéa / Malt 112 - Credits: Project: Le Sekoia - Residential complex - Developer: Immoxalis - Architect: MC+Architecture - Installer: Charmo'Ossature

Douglas fir cladding / Soléa / Malt 112 - Credits: Project: Esprit Dock - Residential complex - Architect: GDV Architectes Associés - Installer: Ets Pougnand

Alti-Charvin wood cladding / Micro 2 / Charvin 116 - Credits: Le Hameau de l'Ours residence - Architect: Stella Architecture - Builder: MGM - Installer: UYA Pose

Alti-Charvin wood cladding / Micro 2 / Charvin 116 - Credits: Le Hameau de l'Ours residence - Architect: Stella Architecture - Builder: MGM - Installer: UYA Pose

Spruce wood cladding / Linéa Evo / Argent 114 & Noisette 115 - Credits: Detached House

Thermo pine wood cladding / Linéa / Cuivré 110 - Credits: Tiny House - Builder: Ty-Nid Habitat d'avenir

Thermo pine wood cladding / Linéa / Cuivré 110 - Credits : Single-family home - Builder : H2O Bois

Thermo pine wood cladding / Soléa 2 / Cuivré 110 - Credits: Community Center - Owner: La Teste de Buch - Builder: Charpente Labarthe & Fils

Red Cedar wood cladding / Chanfréa / Sésame 101 (old color) - Credits: Detached House (74) - Builder: Gardavaud

Red Cedar wood cladding / Linéa Evo / Sésame 101 (old color) - Credits: Detached house (74) - Builder: Artis

Red Cedar wood cladding / Linéa Evo / Sésame 101 (old color) - Credits: Detached house (74) - Builder: Artis

Red Cedar wood cladding / Linéa Evo / Sésame 101 (old color) - Credits: Detached house

Douglas fir wood cladding / Trapézo / Gris 102 - Credits: Detached house - Project manager: Régis Plaud

Douglas fir wood cladding / Trapézo / Gris 102 - Credits: Le Clos des Olviers - Architect: BAU Architectes - Installer: Charpente Tradition - Photographer: René Limbourg

Douglas fir wood cladding / Trapézo / Gris 102 - Credits: Le Clos des Olviers - Architect: BAU Architectes - Installer: Charpente Tradition - Photographer: René Limbourg

Douglas fir wood cladding / Trapézo / Gris 102 - Credits: Bicycle storage area - Architect: B.L.A.C Architectes & Associés

Douglas wood cladding / Parallélo 30 / Gris 102 - Credits: Detached house & Architecture agency - Architect: Carbonnet Architecte

Douglas wood cladding / Linéa / Gris 102 - Credits: Detached house - Vincent Timber

Douglas wood cladding / Linéa / Gris 102- Credits: L'Hester - Architect: archi5 - Developer: REI Habitat - Installer: MEHA Charpentes

Douglas wood cladding / Linéa / Gris 102- Credits: L'Hester - Architect: archi5 - Developer: REI Habitat - Installer: MEHA Charpentes

Douglas fir wood cladding / Linéa / Irisé 108 (vertical)& Café 111 (horizontal) - Credits: Le Village des Oiseaux holiday village - Architects : Métis Architecte & A-Teams Architectes - Photographer: Sandrine Rivière

Douglas fir wood cladding / Linéa / Irisé 108 (vertical) + & Café 111 (horizontal) - Credits: Le Village des Oiseaux holiday village - Architects : Métis Architecte & A-Teams Architectes - Photographer: Sandrine Rivière

Douglas fir wood cladding / Linéa / Irisé 108 (vertical) & Café 111 (horizontal) - Credits: Le Village des Oiseaux holiday village - Architects : Métis Architecte & A-Teams Architectes - Photographer: Sandrine Rivière

Douglas fir wood cladding / Soléa 2 / Gris 102 - Credits: Detached house (44) - Builder: My Lovely Nature

Douglas fir wood cladding / Soléa 2 / Gris 102 - Credits: Collective housing - Architect: Virtuel Architecture - Photographer: Hervé Abbadie

Douglas fir wood cladding / Soléa 2 / Gris 102 - Credits: St Félix Primary School (74)

Douglas fir wood cladding/ Soléa 2 / Gris 102 - Credits: Architect: Bati Respect - Installer: Charpentier Bois Zinc Extension

Douglas fir wood cladding/ Soléa 2 / Gris 102 - Credits: Les Fontanelles residence - Developer: Nexity - Installer: Charpentes du Lac

Douglas fir wood cladding / Soléa 2 / Irisé 108 - Credits: Collective housing - Owner: Altand Quartus - Architect: Cobe Architecture & Paysage - Installer: Cuiller Frères

Douglas fir wood cladding / Soléa 2 / Irisé 108 - Credits: Collective housing - Owner: Altand Quartus - Architect: Cobe Architecture & Paysage - Installer: Cuiller Frères

Douglas fir wood cladding / Tabacoa 2 / Gris 102 - Credits: Detached house (29) - Architect: Atelier INOUT Architectures

Douglas fir wood cladding / Tabacoa 2 / Gris 102 - Credits: Detached house (29) - Architect: Atelier INOUT Architectures

Larch wood cladding / Soléa 2 / Gris 102 - Credits: Michelis School Group - Architect: archi5 - Photographer: Sergio Grazia

Larch wood cladding / Soléa 2 / Gris 102 - Credits: Michelis School Group - Architect: archi5 - Photographer: Sergio Grazia

Larch wood cladding / Soléa 2 / Gris 102 - Credits: Jaurès Petit Collective housing - Architect: archi5 associated with Encore Heureux Architecte - Photographer: Sergio Grazia

Larch wood cladding / Soléa 2 / Gris 102 - Credits: Collective housing Jaurès Petit- Architect: archi5 associated with Encore Heureux Architecte - Photographer: Sergio Grazia

Larch wood cladding / Soléa 2 / Irisé 108 - Credits: Nautical Centre (74) - Architect: Fabrice David Architecte

Larch wood cladding / Soléa 2 / Irisé 108 - Credits: Greet Hotel - Owner: Suitcase Hospitality - Architect: Philippe Loyer - Builder: Legendre - Installer: CCL Charpente

Thermo Nordic Pine wood cladding / Linéa / Irisé 108 - Credits: Detached house (UK) - Builder: JDW Building

Thermo Nordic Pine wood cladding / Linéa / Irisé 108 - Credits: Detached house (UK) - Builder: JDW Building

Thermo Nordic Pine wood cladding / Linéa / Irisé 108 - Credits: Lumipod - Builder: Lumicene

Thermo Nordic Pine wood cladding / Linéa / Irisé 108 - Credits: Detached house (35) - Architect: Gwenn Flachot GF Architecture

Heat-treated Nordic Pine wood cladding / Soléa 2 / Irisé 108 - Credits: Single-family home (59) - Builder: Boréale Eco-Construction

Thermo Nordic Pine wood cladding / Soléa 2 / Irisé 108 - Credits: Les Gémeaux School Group - Architect: Ferrand-Sigal - Installed by: Thermys Habitat

Thermo Nordic Pine wood cladding / Soléa 2 / Irisé 108 - Credits: Detached house - Builder: H2O Bois

Red Cedar wood cladding / Chanfréa & Trapézo / Gris 102 - Credits: Atria - Architect: Grégory Milquet

Red Cedar wood cladding / Chanfréa & Trapézo / Gris 102 - Credits: Atria - Architect: Grégory Milquet

Red Cedar wood cladding / Chanfréa / Gris 102 - Credits: Detached house - Builder: Charpente Création Bois

Red Cedar wood cladding / Chanfréa / Gris 102 - Credits: Detached house - Architect: Atelier Martel Architecte - Builder: Sacet - Photographer: Mathias Biberon

Red Cedar wood cladding / Chanfréa / Gris 102 - Credits: Detached house

Red Cedar wood cladding / Chanfréa / Gris 102 - Credits: Detached house - Builder: Myotte Duquet

Red Cedar wood cladding / Chanfréa / Gris 102 - Credits: Le Séquoia residence - Architect: Frédéric Marinet - Developer: Primalp and Valmont - Fitter: Charpentes du Lac

Thermo Nordic Pine wood cladding / Linéa / Café 111 - Credits: Tourism Residence Kaze Océan (Cap Ferret) - Architect: Arthur Bartherotte Architecture & Hopal Architecture - Builder: Mathieu Lacombe Constructeur

Thermo Nordic Pine wood cladding / Linéa / Café 111 - Credits: Lumipod - Builder: Lumicene - Photographer: Kevin Dolmaire

Thermo Nordic Pine wood cladding / Linéa / Café 111 - Credits: Individual housing - Architects: Atelier RVL LIDDELL & VIOT ARCHITECTES - Photographer: Brice Desrez

Thermo Nordic Pine wood cladding / Linéa / Café 111 - Credits: Timber-frame house - Architect: Atelier K Architecture - Builder: Sign & Bois

Thermo Nordic Pine wood cladding / Linéa / Café 111 - Credits: Detached house (UK) - Builder: Vincent Timber and O'NEIL ASSOCIATES

Thermo Nordic Pine wood cladding / Tabacoa 2 / Café 111 - Credits: Detached house (56) - Architect: Rupin Conq Architecture - Fitter: Menuiserie Charpente Guyot

Thermo Nordic Pine wood cladding / Tabacoa 2 / Café 111 - Credits: Detached house (56) - Architect: Rupin Conq Architecture - Fitter: Menuiserie Charpente Guyot

Thermo Nordic Pine wood cladding / Tabacoa 2 / Café 111 - Credits: Detached house (56) - Architect: Rupin Conq Architecture - Fitter: Menuiserie Charpente Guyot

Thermo Nordic Pine wood cladding / Trapézo / Café 111 - Credits: DDTM Lorient (56) - Architect: AGA Architecte - Installed by: Le Trudet

Thermo Nordic Pine wood cladding / Trapézo / Café 111 - Credits: DDTM Lorient (56) - Architect: AGA Architecte - Installed by: Le Trudet

Douglas fir wood cladding / Linéa / Planed solid - Credits: Malherbes Latrenes wine estate (33) - Architect: Taad Architecte - Builder: Mathieu Lacombe Constructeur

Douglas fir wood cladding / Linéa / Planed solid - Credits: Malherbes Latrenes wine estate (33) - Architect: Taad Architecte - Builder: Mathieu Lacombe Constructeur

Douglas fir wood cladding / Soléa 2 / Planed solid - Credits: Jules Ferry School Group (69) - Architect: 2:am architecture - Fitter: Favrat

Douglas fir wood cladding / Soléa 2 / Planed solid - Credits: Jules Ferry School Group (69) - Architect: 2:am architecture - Fitter: Favrat

Douglas fir cladding / Soléa 2 / Planed solid wood - Credits: Detached house - Carpenter: Stéphane MICHEL

Douglas fir wood cladding / Soléa 2 / Planed solid - Credits: Jules Ferry School Group (69) - Architect: 2:am architecture - Fitter: Favrat

Douglas fir wood cladding / Soléa 2 / Planed solid - Credits: Biocoop store (79) - Project manager: BCF Ingénierie - Fitter: SYBOIS

Douglas fir wood cladding / Soléa 2 / Planed solid - Credits: Detached house (49) - Project manager: Auger Bruno

Alti-Cimes wood cladding - Thermo Larch / Micro 2 / Brushed finish - Credits: Chalet (74)

Alti-Cimes wood cladding - Thermo larch / Micro 2 / Brushed finish - Credits: Chalet (74) - Architect: Studio Razavi Architecture - Installer: Alternative Construction Bois - Photographer: Olivier Martin-Gambier

Alti-Cimes wood cladding - Thermo larch / Micro 2 / Brushed finish - Credits: Chalet (74)

Alti-Cimes wood cladding - Thermo larch / Micro 2 / Brushed finish - Credits: Chalet (74)

Alti-Cimes wood cladding - Thermo larch / Micro 2 / Brushed finish - Credits: Chalet (74) - Architect: Studio Razavi Architecture - Installer: Alternative Construction Bois - Photographer: Olivier Martin-Gambier

Alti-Cimes wood cladding - Thermo larch / Micro 2 / Brushed raw- Credits: Les Karellis residence (73) - Architect: Gilles Charpin Architecte DPLG - Fitter: Constantin Charpente

Alti-Cimes wood cladding - Thermo larch / Micro 2 / Brushed finish - Credits: L'Insolite Hotel Residence (66)- Fitter: Will Charpente

Alti-Cimes wood cladding - Thermo Larch / Micro 2 / Brushed finish - Credits: L'Insolite Hotel Residence (66) - Fitter: Will Charpente

Red Cedar wood cladding / Chanfréa / massif raboté - Credits: Detached house (44) - Architect: Anthony Marchand Architecte DPLG - Agence ARKETIP Architecture - Fitter: Charpente You

Red Cedar wood cladding / Chanfréa / massif raboté - Credits: Detached house (44) - Architect: Anthony Marchand Architecte DPLG - Agence ARKETIP Architecture - Fitter: Charpente You

Spruce wood cladding/ Clavéa / Blanc Pur 400 - Credits: Manapany Hotel ***** (ST Barth) - Owner: Bsignature - Architect: A4PLUSA - François Champsaur - Photographer: Laurent Benoît

Spruce wood cladding/ Clavéa / Blanc Pur 400 - Credits: Manapany Hotel ***** (ST Barth) - Owner: Bsignature - Architect: A4PLUSA - François Champsaur - Photographer: Laurent Benoît

Spruce wood cladding/ Clavéa / Sable 402 - Credits: Detached house (25) - SARL Raymond

Example of ageing - Douglas fir cladding / Soléa 2 / Planed solid wood - Credits: Detached house (22) - Architect: Le Labo Architecture Agency

Example of ageing - Douglas fir cladding / Parallélo 30 / Sésame 101 (old colour) - Credits: Haute Gironde nursery and business centre - Architect / CoCo Architecture - Project owner / Communauté de Commune de l'Estuaire - Photographer / Edouard Decam

Spruce wood cladding / Clavéa / Galet 403 - Credits: Detached house (56) - Architect: Patrice Bidrau Architecte DPLG - A.Typique

Example of ageing - Wood cladding Colors / Clavéa / Perle 408 - Credits: Detached house - Builder / Maison Côté Sud

Example of ageing - Alti-Cimes wood cladding - Thermo Larch / Micro 2 / Credits: Le Grand Bornand residence (74)

Spruce wood cladding / Clavéa / Galet 403 - Credits: Detached house (40) - Builder: BATIMO

Example of ageing - Larch wood cladding / Clavéa (old profile) / Gris 102 / Credits: Altapura Residence (73)

Spruce wood cladding / Clavéa / Galet 403 - Credits: Detached house (25) - Builder: Chauvin Construction

Spruce wood cladding / Clavéa / Argile 406 - Credits: Detached house (25) - Architect: Biard/Bruston - Builder: Chauvin Construction - Photographer: T.Beghin

Spruce wood cladding / Clavéa / Argile 406 - Credits: Detached house (40) - Builder: BATIMO

Example of ageing - Douglas fir & Larch wood cladding / Parallélo 30 & Linéa profiles / Gris 102 - Credits: Building Collectif Tout Bois - Architect / A003 Architecttes - Stéphane Cochet - Photographer / Vincent Krieger

Spruce wood cladding / Clavéa /Grenat 407 - Credits: Detached house (44)

Spruce wood cladding / Clavéa / Perle 408 - Credits: Detached house (06) - Builder: Maison Bois Côté Sud

Example of ageing - Douglas fir & Larch wood cladding / Parallélo 30 & Linéa profiles / Gris 102 - Credits: Building Collectif Tout Bois - Architect / A003 Architecttes - Stéphane Cochet - Photographer / Vincent Krieger

Spruce wood cladding / Clavéa / Perle 408 - Credits: Detached house (06) - Builder: Maison Bois Côté Sud

Spruce wood cladding / Clavéa / Granit 412 - Credits: Detached house (70)

Spruce wood cladding / Clavéa / Anthracite 413 - Credits: Detached house (39) - Builder: Roch Construction Bois

Douglas fir cladding / Soléa 2 / Irisé 108 - Credits: Joséphine Baker High School (28) - Centre-Val de Loire Region - Project owner: Bouygues Bâtiment Centre Sud-Ouest - General contractor representing the project owner: Créa’ture architects - Co-contracting architects: Atelier B2A & Ostinato

Douglas fir cladding / Soléa 2 / Planed solid wood - Credits: Detached house - Carpenter: Stéphane MICHEL

Douglas fir cladding / Soléa 2 / Planed solid wood - Credits: Detached house - Carpenter: Stéphane MICHEL






